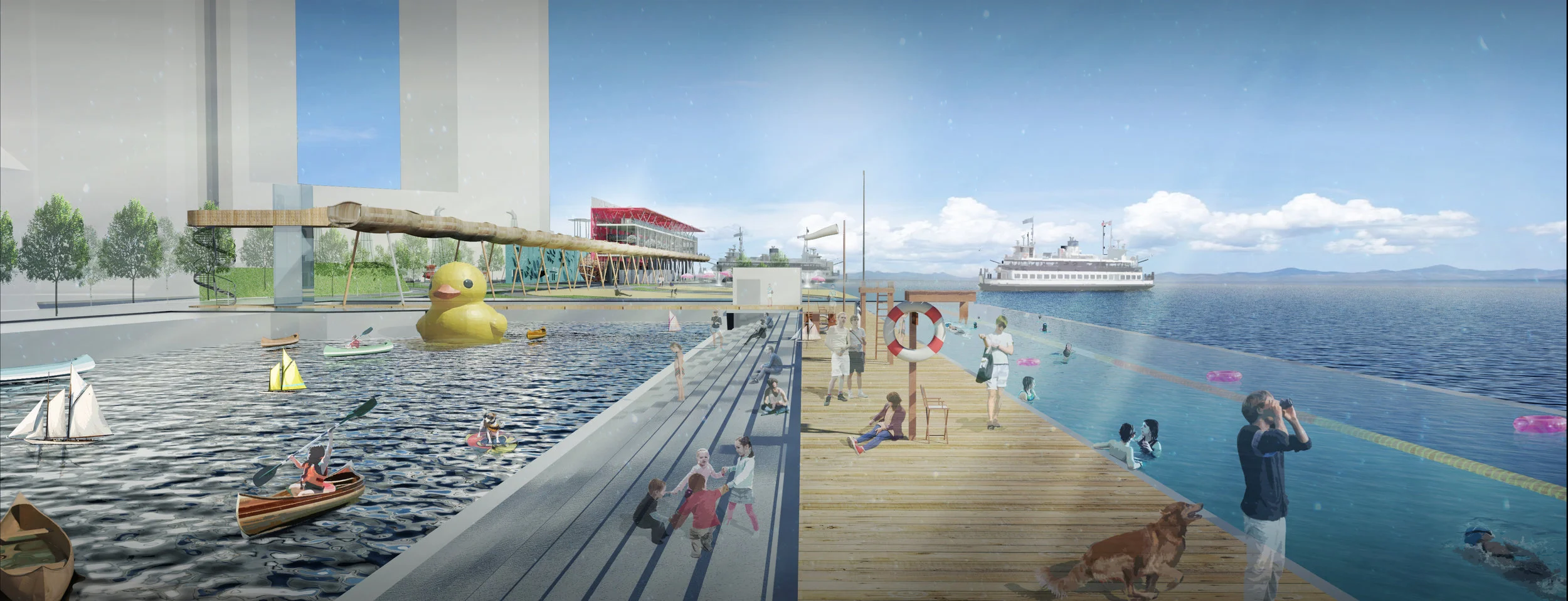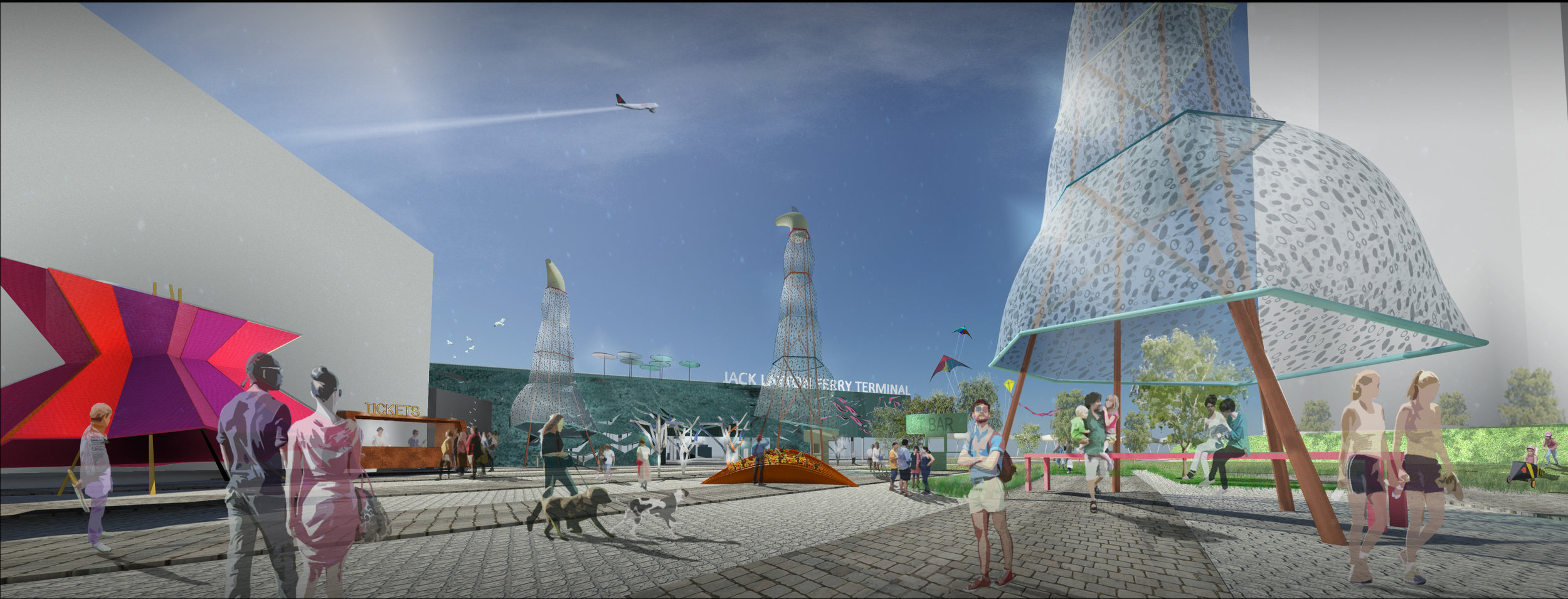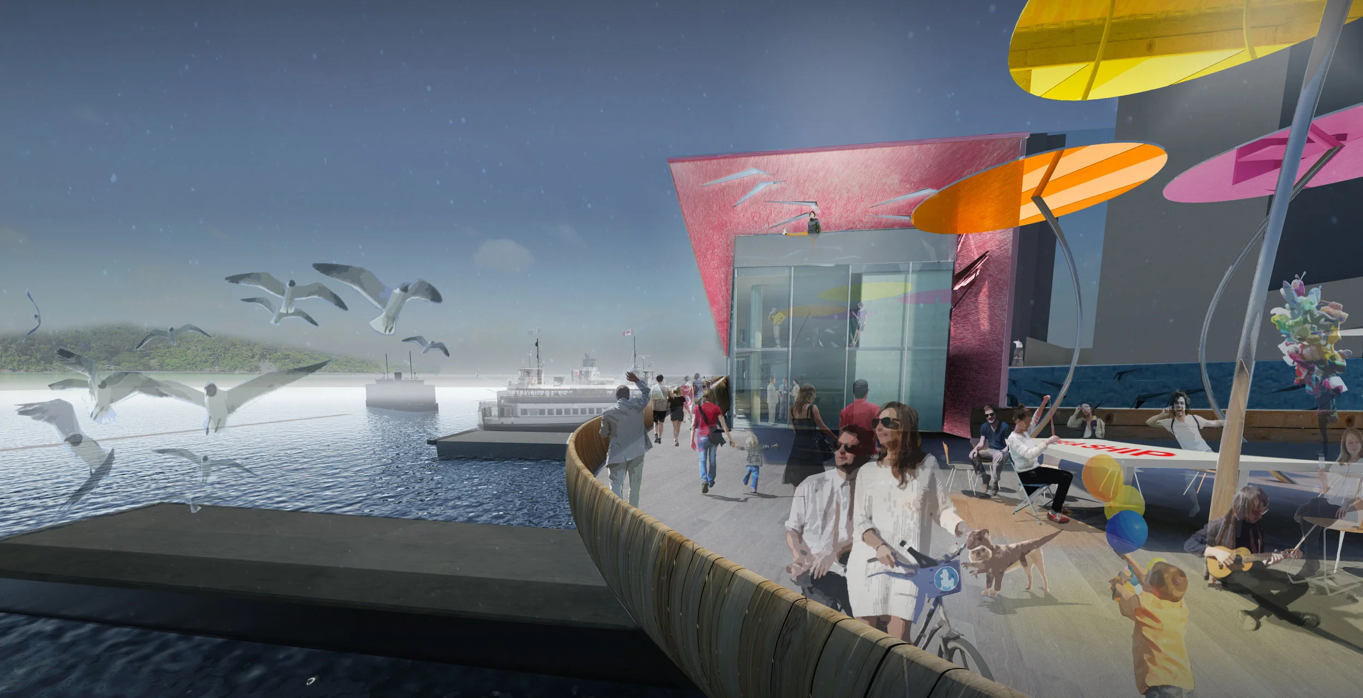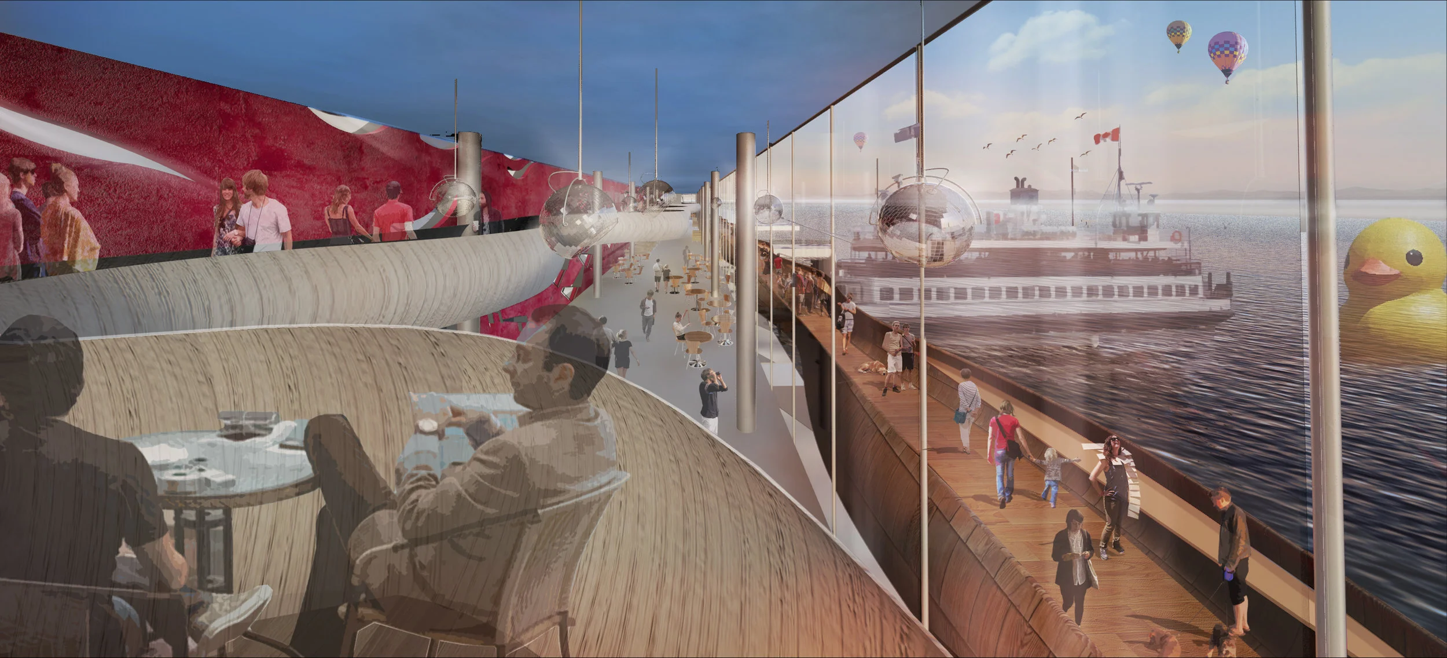Working at aLL Design, London
THE TORONTO WATERFRONT
The Toronto Waterfront project was part of a competition amongst another five international architects. Our proposal, led by the English architect Will Alsop, looks at cladding fairly inconspicuous buildings with wild forms and hot colours. Designed to be the new terminal building, running east to west along the lake, open on the ground floor, with a “bar (juice or real)” upstairs, overlooking the harbour and connecting to a long, covered elevated walkway. Will Alsop describes the project as an “experience”, a story with a beginning, the arrival in the park with silly street furniture - called ‘street creatures’, and an end, with people on the elevated walkway, waving at their friends leaving with the ferry boats... There is a “GnT” moment in the project, which is in the wavy café, where visitors can look towards the beautiful islands at sunset.
In the British Office aLL Design, I worked with Will Alsop on this project, a residential building ‘floating’ above an old School for the Blind, in the center of Liverpool. The existing building is entirely refurbished and occupied by new activities such as cafés, bars, a gin distillery, a library etc. The residential building sits on top of eight concrete legs. It has three levels, a rooftop terrace with a swimming pool and three little private pods. The common circulation spaces are located in the centre of the building, in the form of three walkways that lead to the several apartments. I have worked on the project from the beginning, on my own, and it has been a great exercise, as I have met the clients and experts and the mayor of Liverpool himself, I have produced all the documents and have visited the site in Liverpool many times, including for a meeting with the mayor.





